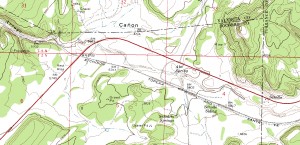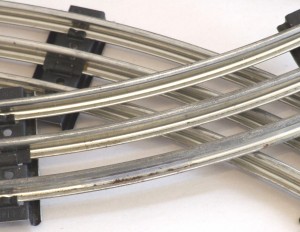Page 1: Designing a Model Railroad Layout requires many decisions
Just like prototype railroads, model railroads are all about location
I spent the last seven years in a bungalow where I didn’t have room for an O gauge model railroad layout. The best I could do was set up a small layout under the Christmas tree during the holidays. I even built a little platform from 1×4 lumber and plywood to keep the trains out of the reach of excited toes that might kick them over whilst decorating the tree.

Finally, with the last of the kids off to college, I put legs on the 4′ x 6′ platform and left it up year-round in the upstairs bedroom. But this was also our granddaughter’s room when she came over, so I couldn’t expand the layout to a size that would allow more than two small ovals of track and a couple of my accessories.
Then, we moved into a new house that has enough room for an O gauge model railroad layout – in fact, several rooms from which to choose – and now I’ve got a major decision to make: location, location, location.
This was always a concern for prototype railroads, who searched for the best possible route that would use the least possible track and serve the most possible customers. In my case however, it was a little different. For possible locations, I have narrowed it down to two sites: the third garage stall, or one of the spare bedrooms.
Both sites have pros and cons:
Garage Model Railroad Layout:
Pro:
- More space;
- Less worry about mess-making
Con:
- May be difficult to keep cool in a New Mexico summer, or warm in a mountain winter;
- Requires building a wall to separate it from the other stalls;
Spare Room Model Railroad Layout:
Pro:
- Climate controlled;
- Easier access may encourage more frequent use;
Con:
- Less space;
- More worry about mess-making;
To assist with the decision-making process, I looked at classic and new layout plans, trying to find one that just begs for one space over the other. Anyone who has searched online for O Gauge layout designs will attest, they tend to fall into two categories: 4×8 plywood sheet spaghetti bowls, or mammoth, meandering pikes that would require a vacant ICBM silo to fit.
It’s almost a certainty that a published plan must be adapted to the space available. So you must look at published model railroad layout plan not as the finish point, but the starting point of creating your own pike. I look for features I am interested in recreating, and how I can increase or decrease the plan to fit the space I have. In my case, I want a model railroad layout that:
- offers continuous running of at least for two trains;
- has sidings to drop off and pick up freight cars;
- I’d also like a railroad yard, but will probably have to settle for a passing track with a spur;
- Reversing loops would be nice so I can turn my model train locomotives with out relying on the “hand of God” to pick them up and flip them.
- An up-and-over figure 8, as well as other changes in track and terrain height.
- Minimum mainline curves no less than 42”;
- Last, but not least, I would like one of the continuous loops to have 72” curves, to run my scale 80-foot passenger cars. They will run on 42” curves, but they overhang a lot, and look pretty silly.
That’s a lot to ask for a model railroad layout that must fit in a spare bedroom, or the slightly larger spare garage stall. As the process continues, I may have to give up some of the items on my wish list, so I will have to prioritize them.
There are many other decisions to make along the way to building a model railroad layout, such as the style of layout table construction and the track system to use, but those can come after we decide on a location.
Go to:
Page 2: Deciding How Much Space to Give Your Model Railroad Layout
Page 3: Building Benchwork for Your Model Railroad Layout
Page 4: Designing trackwork for your model railroad layout
Page 5: Building Roadbed for your model railroad layout
Please Support FreeModelRailroadPlans.com
FreeModelRailroadPlans.com is entirely user supported. If you find something of value here, please “pay it forward” and help us keep the site operating by a secure donation through PayPal (PayPal account is not required), or by shopping with our advertisers.
Thank you for your support!

I would like for someone to help me design a o scale layout for my game room here in Houston. My home is being reconstructed at this time again because of the Harvey disaster which we lost everything. This will help my kids spiritually and get their minds off the losses we have lost. Any help with this design would be appreciative. Thank you for taking your busy time to read this
Eddie