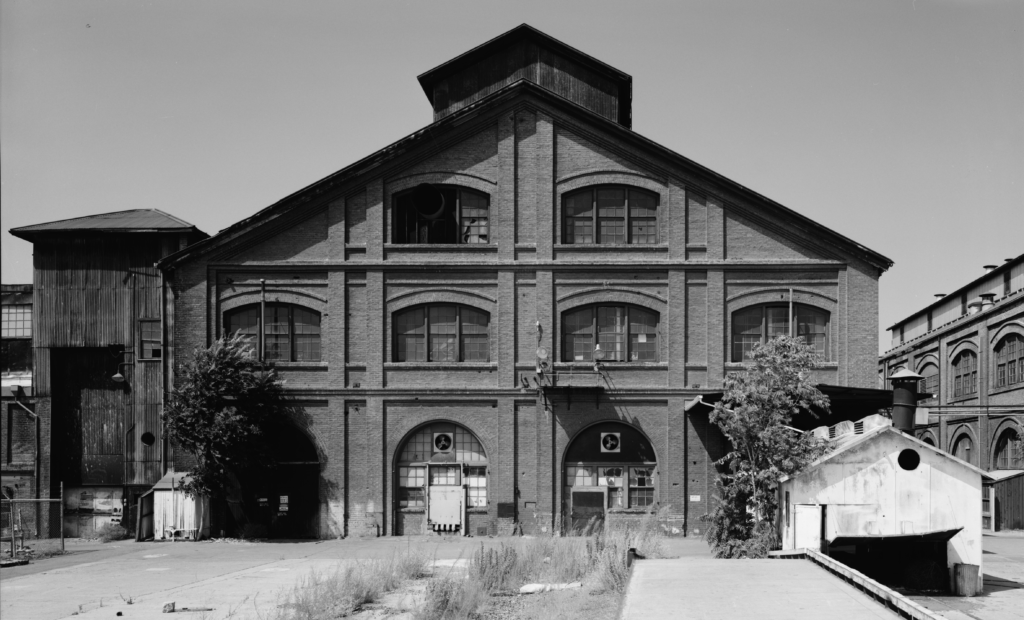
One of the earliest of the remaining buildings, the Southern Pacific Sacramento Shops Planing Mill was built beginning in 1867 and was in use by 1869. The masonry structure was 231 feet by 90 feet with an additional wing, built of local materials, on a foundation of brick and stone rubble, oriented east to west. Round-arched windows with corbels dominated the exterior walls between load-bearing pilasters. The ground floor of the east side had double pilasters to provide openings for four large doors to allow cars to enter and exit. Check out the page full of plans and photos.