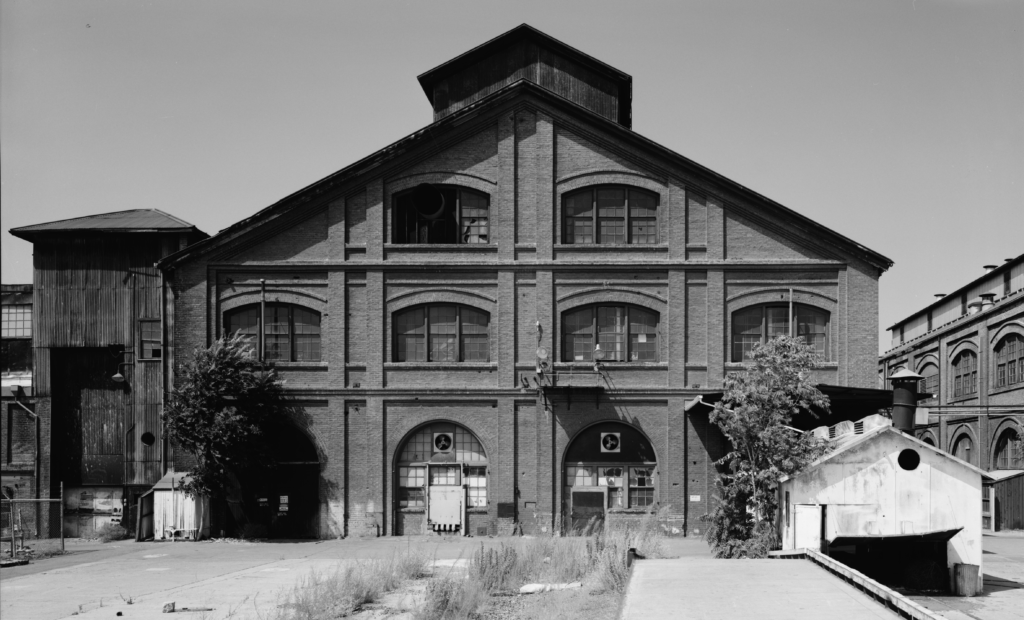
Return to the Sacramento Shops main page
One of the earliest of the remaining buildings, the Planing Mill was built beginning in 1867 and was in use by 1869. Like the other buildings, it demonstrates how a space evolved to changing function. The masonry structure was 231 feet by 90 feet with an additional wing, built of local materials, on a foundation of brick and stone rubble, oriented east to west.[1]
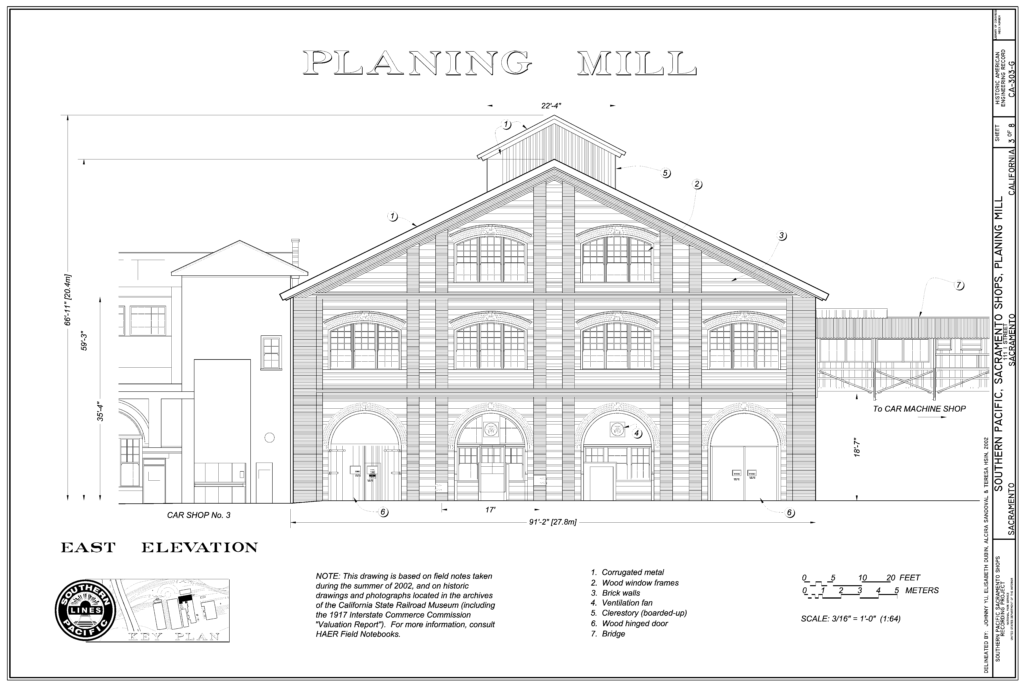
Wood trusses spaced 13.5 feet apart lined up with brick pilasters, supporting the iron roof. Roof monitors extend almost the length of the roof ending one full bay short. Windows alternating with siding line the monitors. A water tower was located at the western end of the roof.
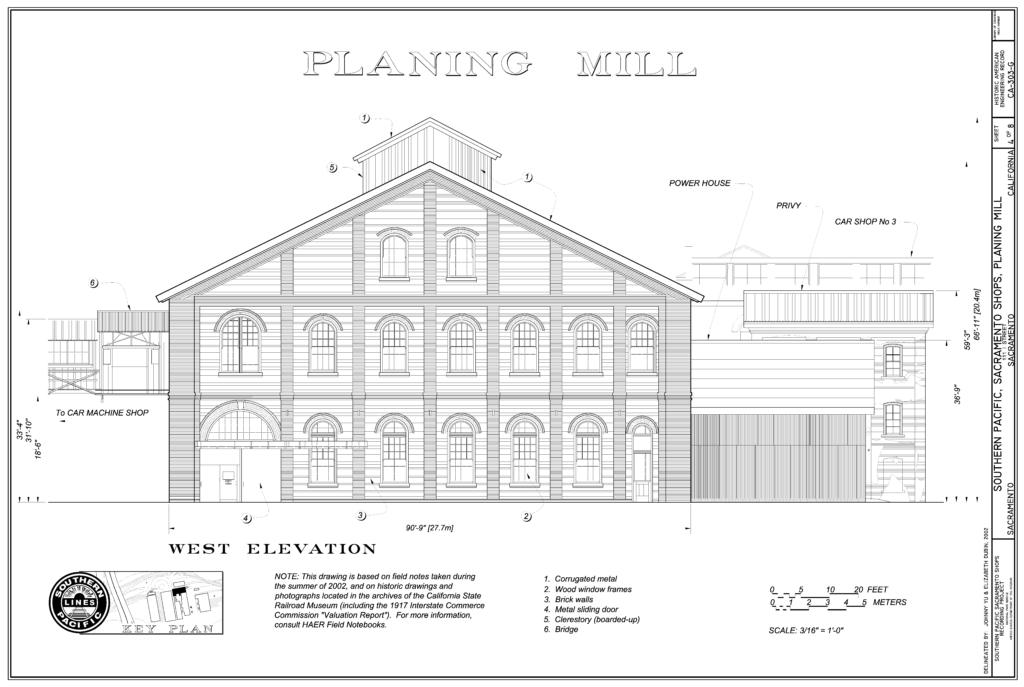
At 19 bays in length by eight bays in width, the Mining and Scientific Press referred to it as the “woodworking and car manufactory,” and noted it could complete everything from “common truck to the most luxurious car.”
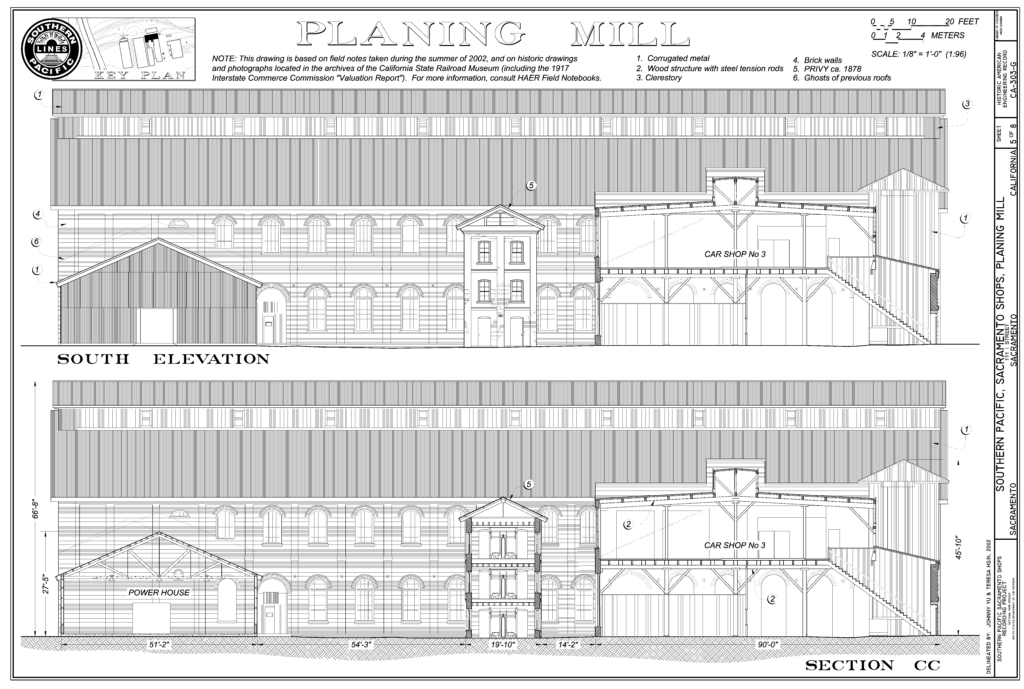
Like the other buildings at Sacramento Shops, the design of the Planing Mill stressed functional order and repetition of design elements to minimize construction costs and to facilitate maintenance and repair. Round-arched windows with corbels dominated the exterior walls between load-bearing pilasters. The ground floor of the east side had double pilasters to provide openings for four large doors to allow cars to enter and exit. Small windows in the double pilasters allowed more light to enter. Upper floors on the east end had large arched windows between the double pilasters.
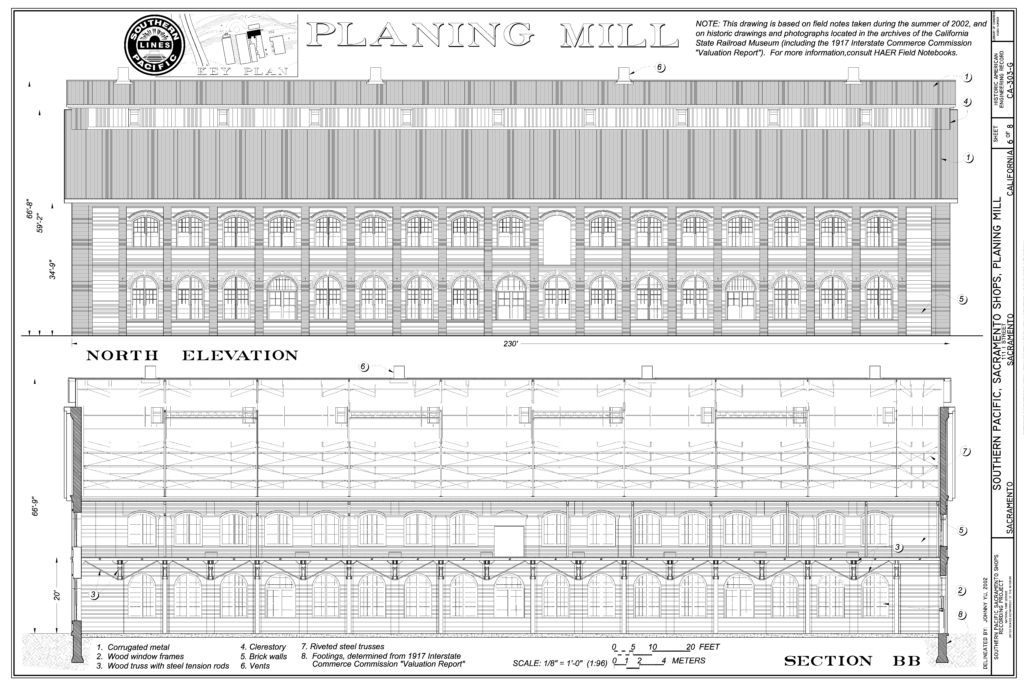
The floor at ground level was reinforced to withstand the weight of railroad cars and heavy machinery such as large saws and planers. By 1877 the second story was divided into distinct shops for upholstery, cabinetry, and the pattern shop. Within a decade, the second floor shops were running out of room. The completion of the Car Machine Shop parallel to and north of the Planing Mill allowed the Upholstery shop to move into new quarters in the second story of that building while the Cabinet Shop expanded to occupy the entire second floor of the Planing Mill. The newly-expanded Cabinet Shop included a large gluing and veneering area to produce the elaborate interiors of passenger cars.
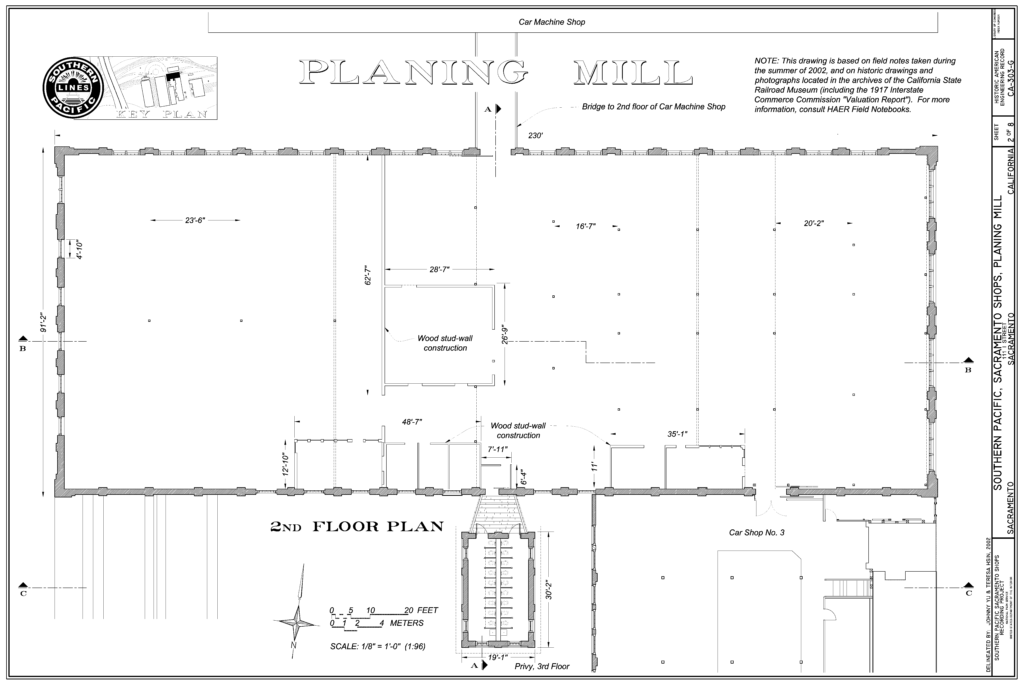
On November 7, 1898, a fire broke out in the Upholstery Shop, now in the Car Machine Shop. The fire spread to the Planing Mill, and due to a number of problems that faced firefighters, including different threads on the city firefighter’s hoses and the shop’s fire hydrants, both buildings were almost completely destroyed. This led to new measures to install adequate water mains and standardize hydrant connections with city equipment.
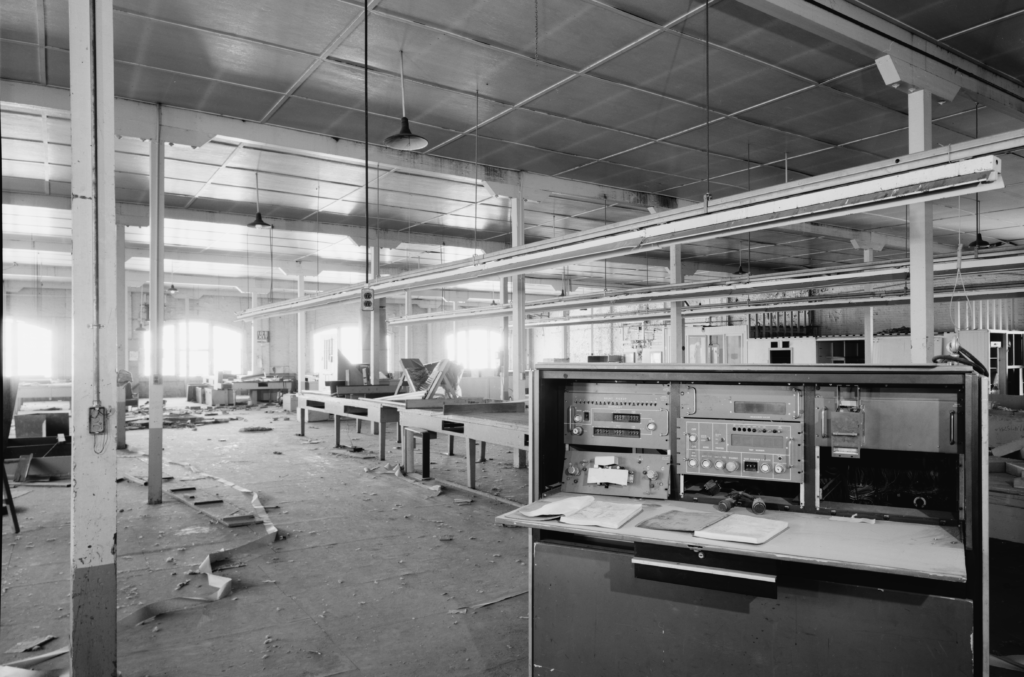
Because the damaged buildings housed operations essential to new car construction, reconstruction began immediately. The Planing Mill was rebuilt using the existing foundation and remaining brick walls to create a similar layout on the footprint of the original.
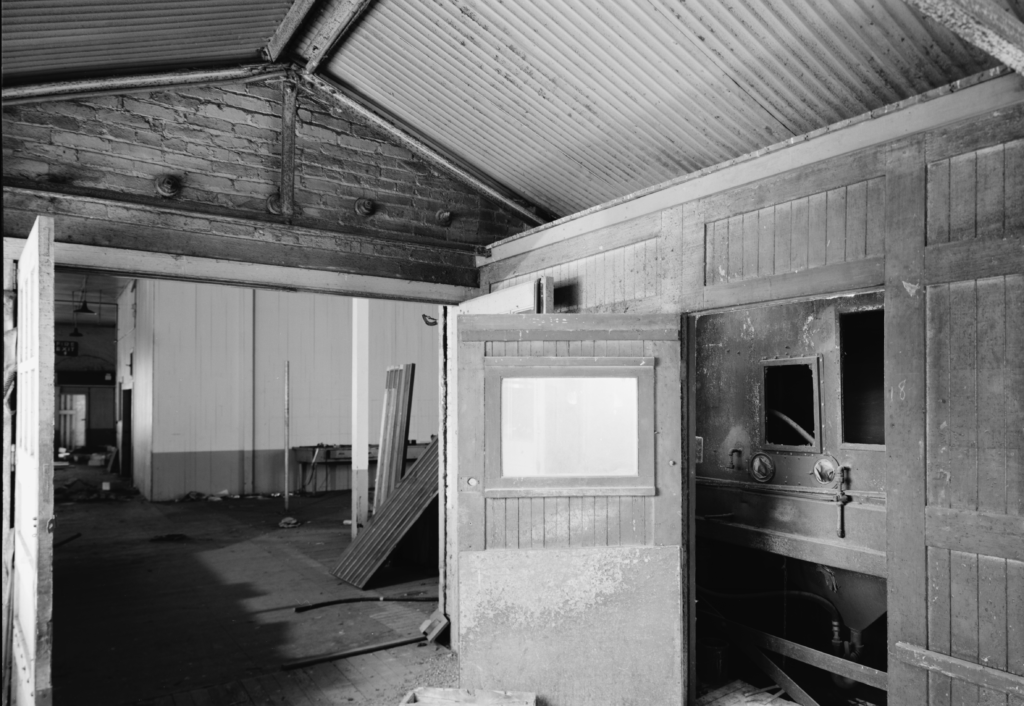
As they did after every fire (which, due to the amount of flammable materials used in wood car construction, was all too common) the management used the opportunity to enforce new precautions against fire. There were also small design changes such as replacing second story full arch windows with truncated arches, and on the eastern wall which originally had seven windows, the new building had four wider windows, which furnished more light and eliminated the need for the small windows in the double pilasters.
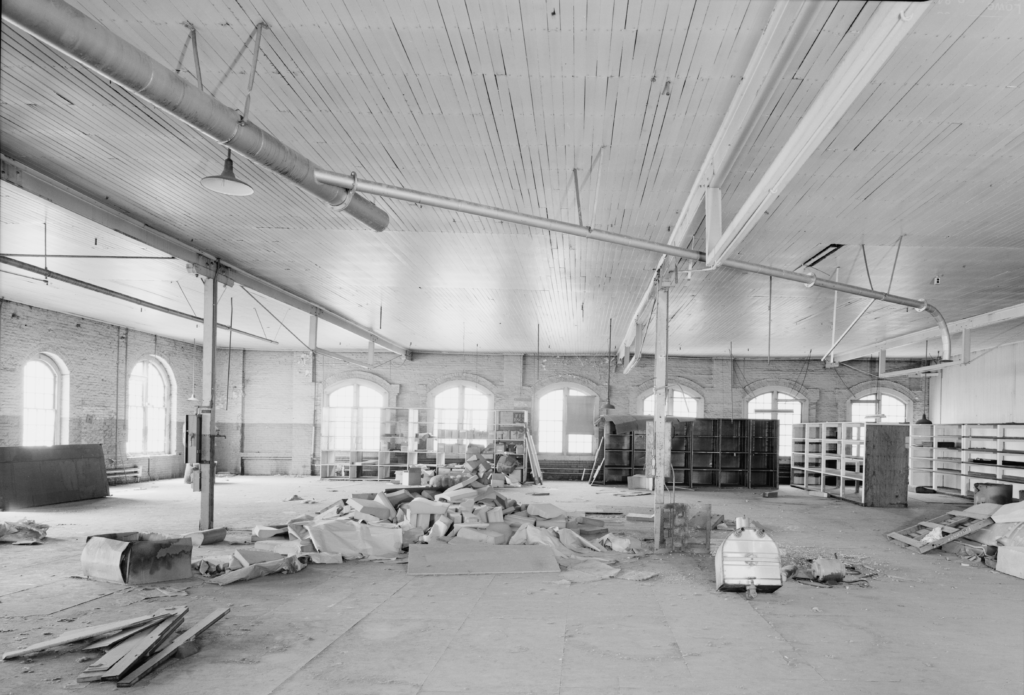
The wood roof trusses were replaced with steel, and the new roof clerestory not only increased window area with four sashes in each of the nineteen bays, two of which had horizontally pivoting windows operated by a rope and pulley from the floor below, which allowed better ventilation. Eventually as internal lighting improved the monitors were enclosed in corrugated iron, but the now non-functional pulleys remained.
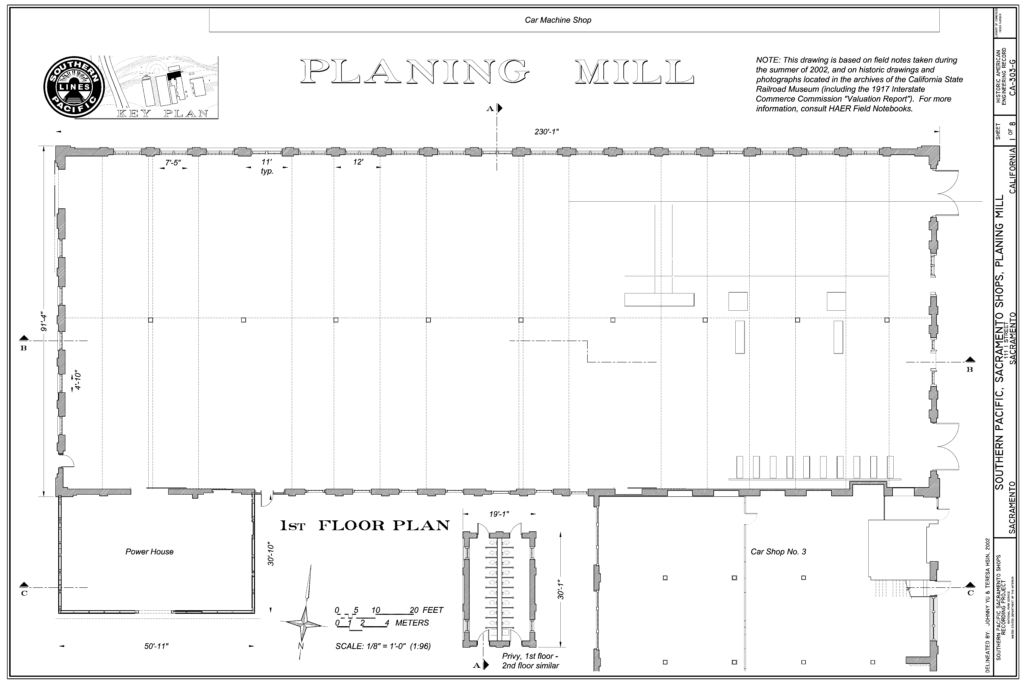
Operations in the new building were similar to before. Carpentry work was completed on the first floor until after World War II, when it became a machine shop. The Cabinet Shop’s central location was on the second floor for the first half of the 20th Century. Flat belts to three north to south shafts under the roof trusses powered the machinery. Two bridges were built from the middle bay, one north to the rebuilt Car Machine Shop and the other south to the privy.
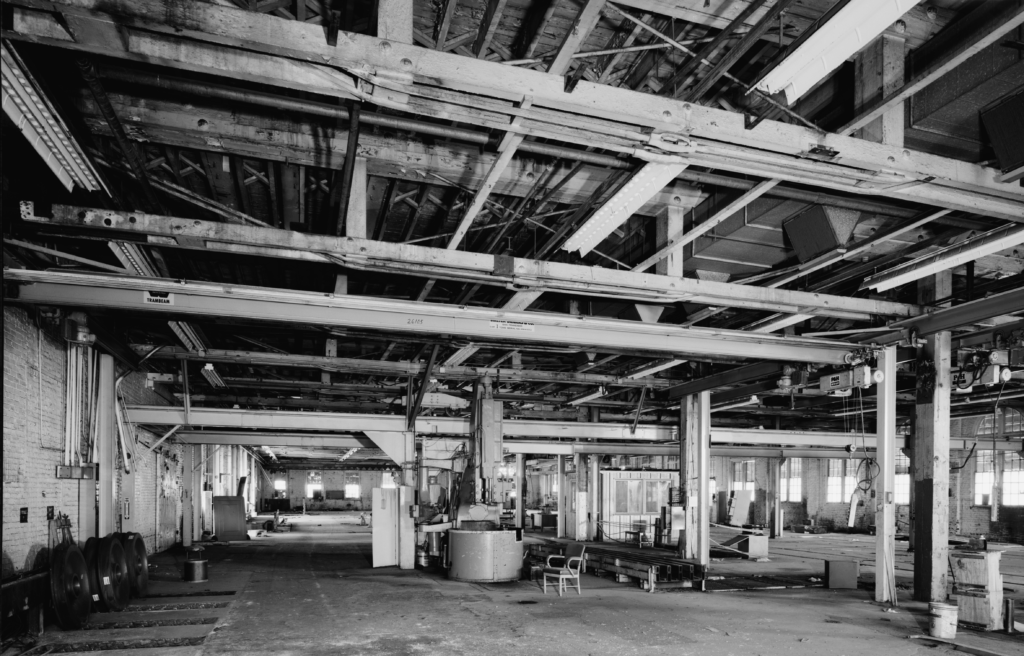
Cabinet Shop benches lined the windows of the western half of the second floor which had a drop ceiling installed over it. The bench operations needed a cleaner environment so they were divided from the woodworking machinery in the eastern half by a partition. The eastern half where the saws, planers, and other woodworking equipment were had no drop ceiling, so the windows in the monitor sashes could be opened to help deal with the dust the machinery created. Photos from the 1900s through the 1940s show the windows in the eastern half of the roof monitor in an open position.
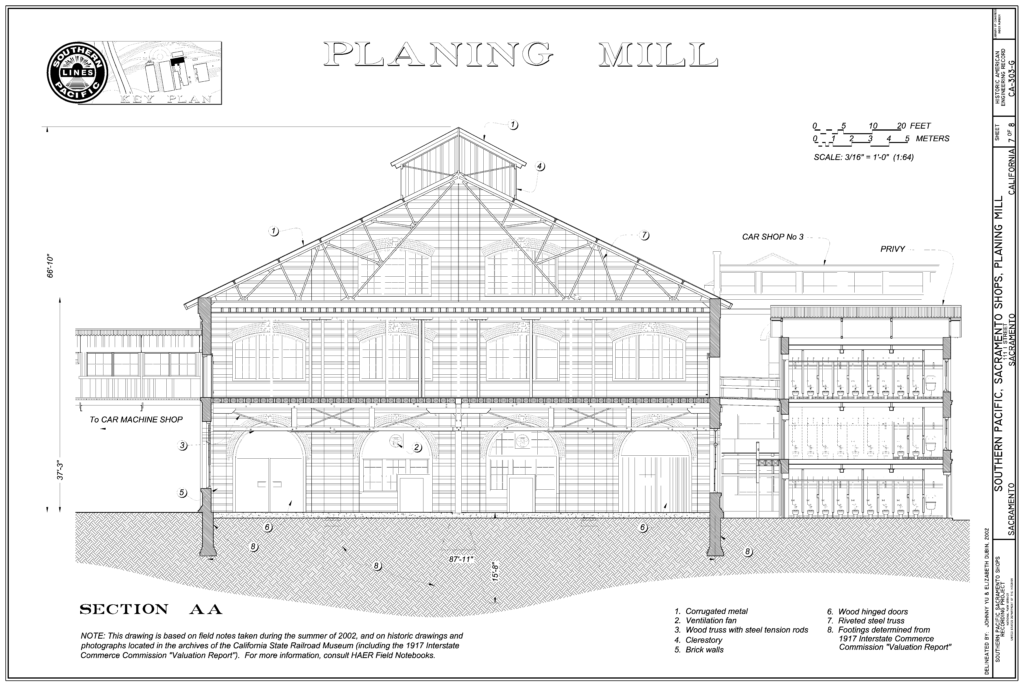
By 1914, organization became more apparent in the Cabinet Shop as an increasing number of woodworking machines competed for space in the east end of the second floor. The foreman’s office, located along the southern wall increased in area between 1900 and 1914.
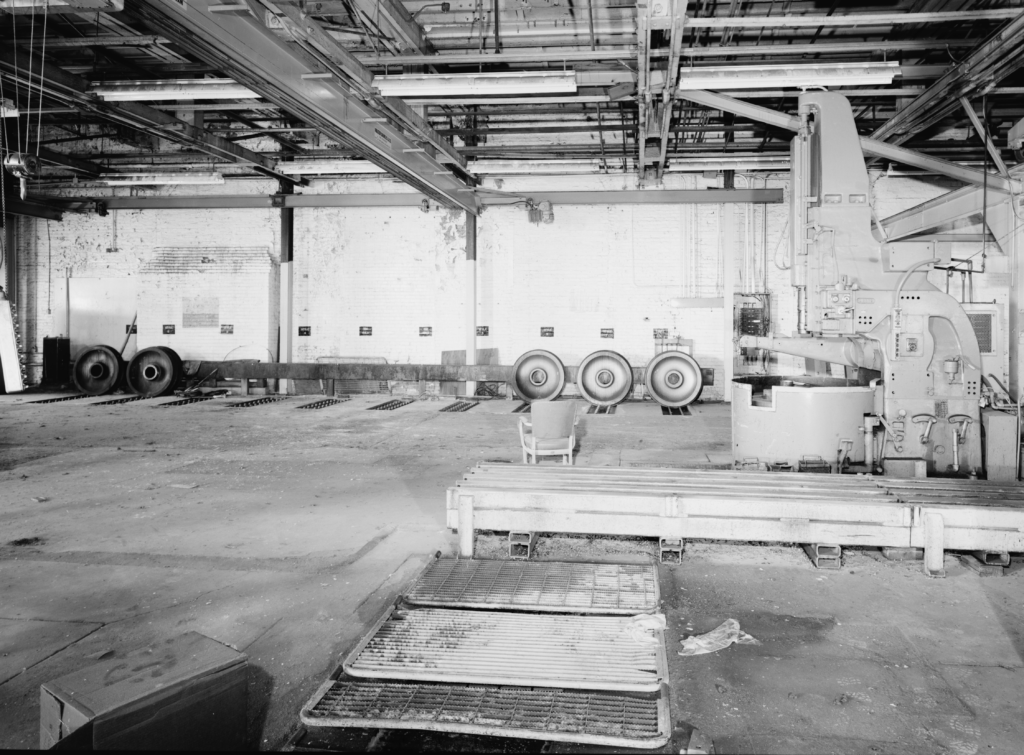
Woodworking operations continued through the first half of the 20th Century, despite inadequate ventilation to deal with the fine dust created by the machinery. Installing dust-collection equipment was not practical, and after a long series of union grievances filed over the unsatisfactory working conditions, the Cabinet Shop was moved to the Saw Mill in 1944. Built in 1924, the Saw Mill already had a powered exhaust with enough capacity to deal with the Cabinet Shop’s dust problem.
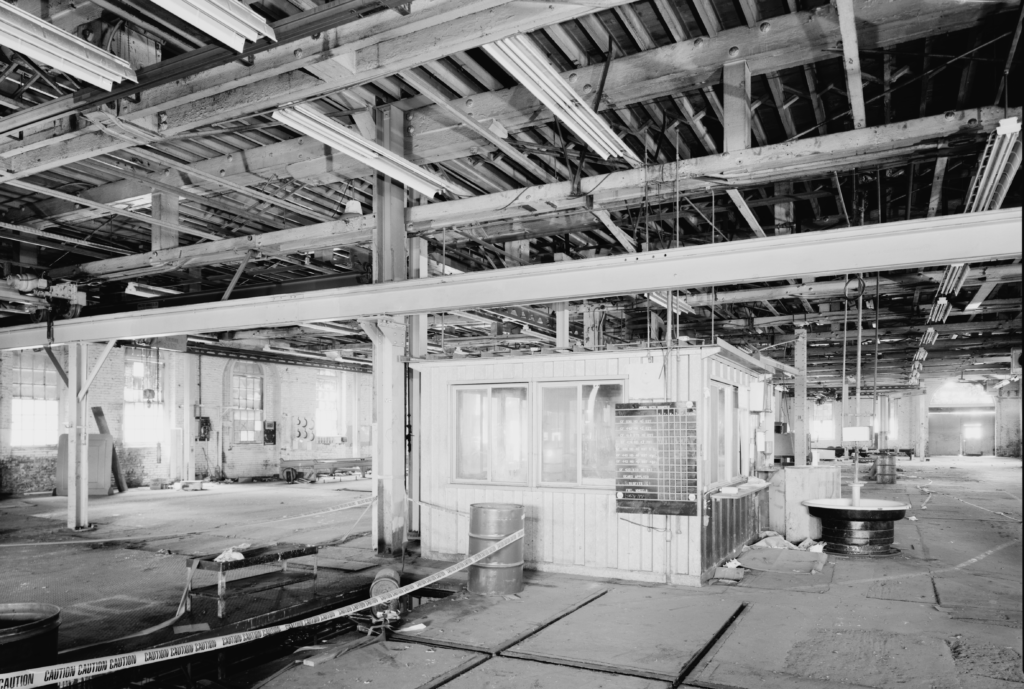
Space was tight around the area of the Planing Mill, so the company juggled departments to try to better organize work processes. A machine shop moved into the first floor of the building, and the Upholstery Shop returned to the second floor, where it had been some sixty years before. At this point there were about 20 employees making and repairing furniture, draperies, mattresses and pillows for passenger cars on the Northern District. They also made protective clothing for those working in the freight car, locomotive, and store departments. The Pattern Shop moved from Car Shop No. 3 to the second story with the Upholstery Shop.
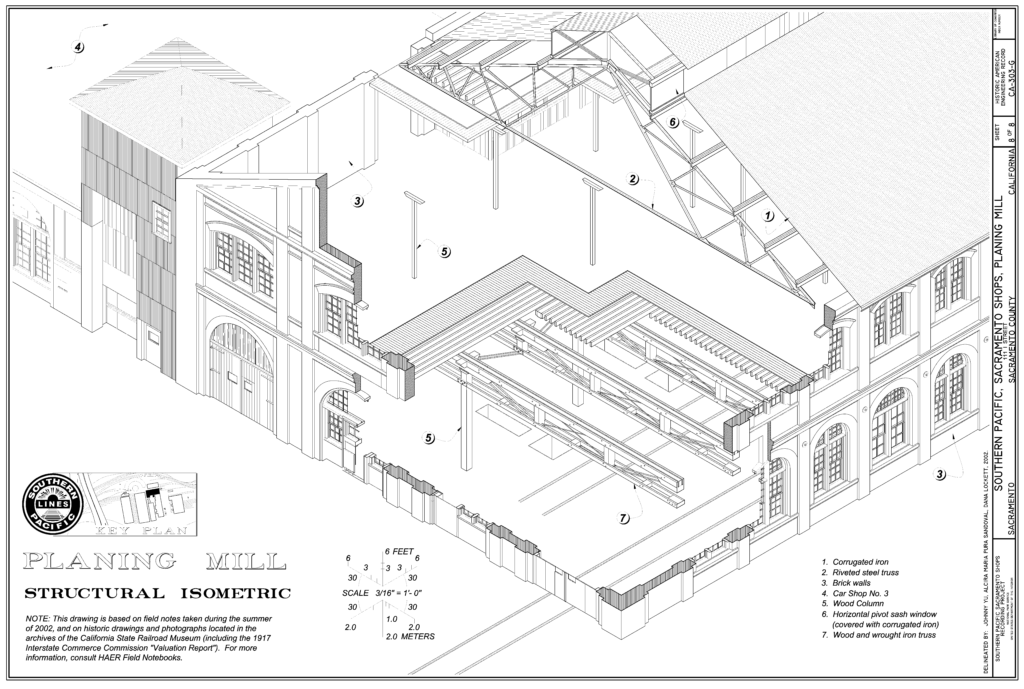
A photo of the Upholstery Shop in 1945 that looks toward the door to Car Shop No. 3 shows the space open to the truss roof above, but in 1951 a drop ceiling was added to the eastern half of the second floor, since the area no longer housed the dust-creating equipment that had been there prior. This lowered the temperature in the Upholstery Shop, which was uncomfortably higher than the Pattern Shop next door. The two different drop ceilings on the second floor, one from 1898 and the other 1951, are a reminder of how the building evolved as its functions changed over the years.
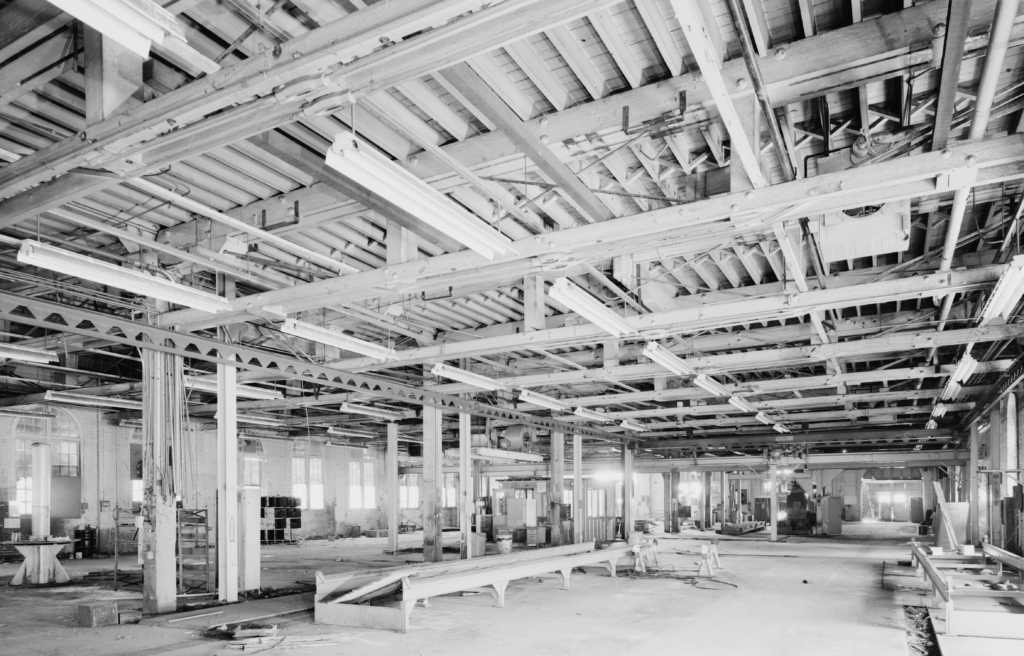
The Planing Mill continued to be used for various operations until shortly before the Sacramento Shops closed. In 1955 the first floor was the Tool Room and Brass Room. After 1985, the first floor was Locomotive Wheel Shop No.1 and a machine shop utilized the second floor. One of the oldest buildings at Sacramento Shops, the Planing Mill’s oldest walls, that withstood the 1898 fire, are barely distinguishable from the newer construction, evidence of the adaptability and durability of its construction.
[1] Historic American Engineering Record Survey HAER CA-303 Written Historical and Descriptive Data pp. 76 – 85 https://tile.loc.gov/storage-services/master/pnp/habshaer/ca/ca3100/ca3107/data/ca3107data.pdf accessed 06/01/2021