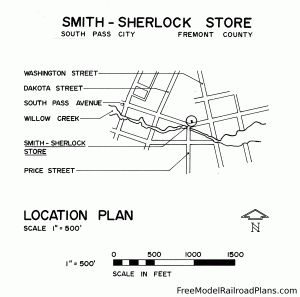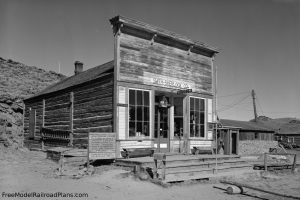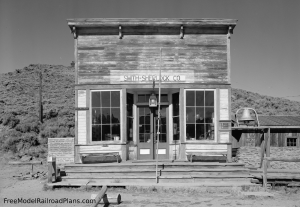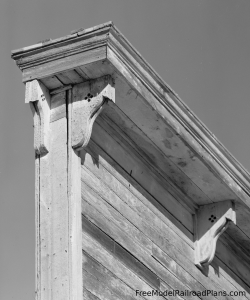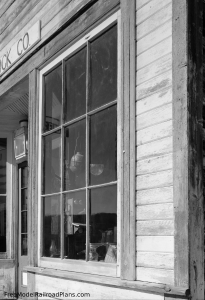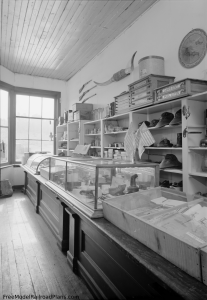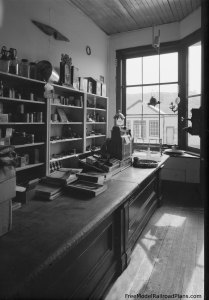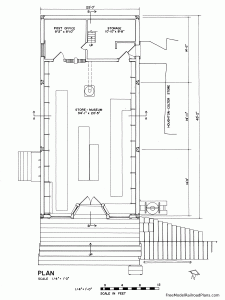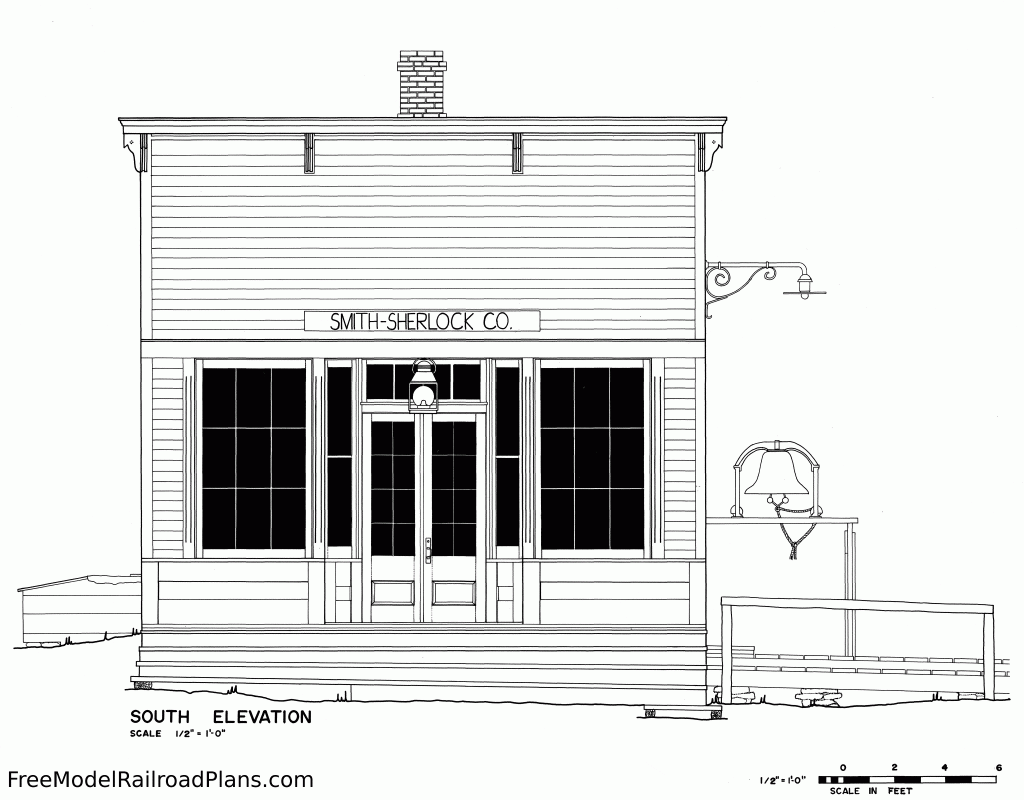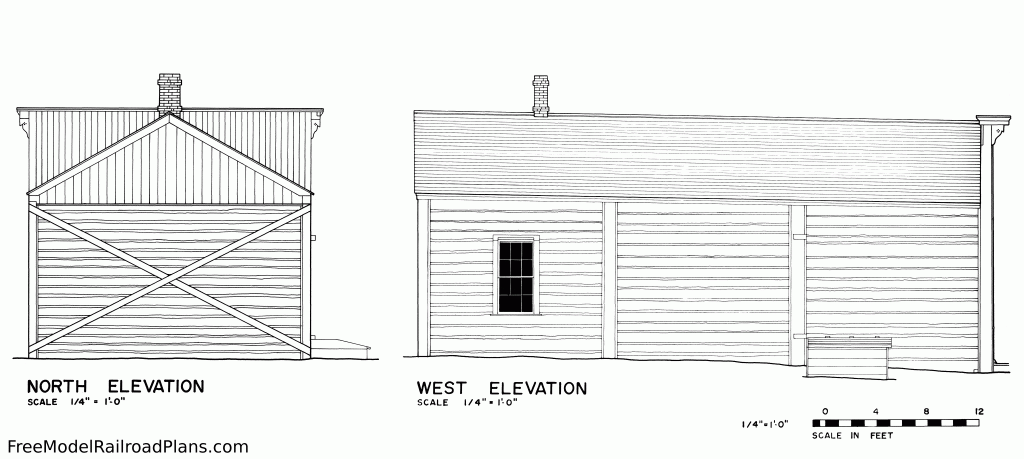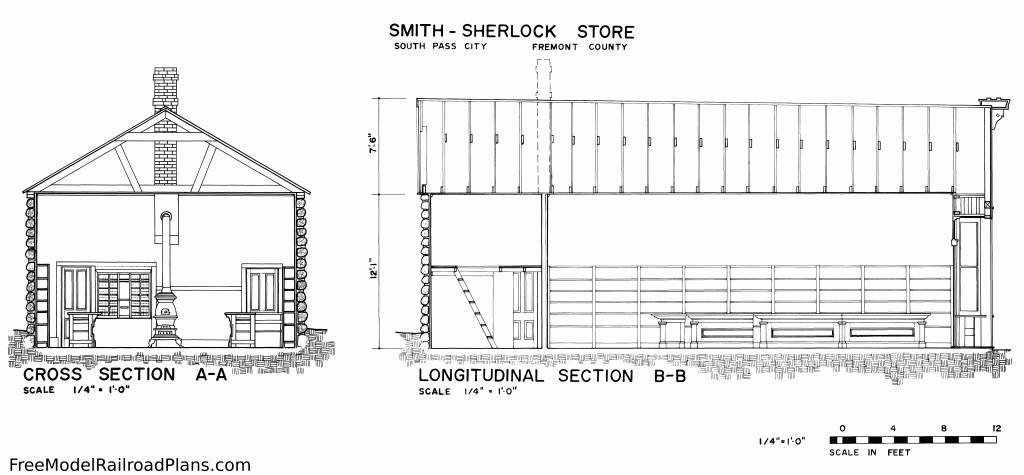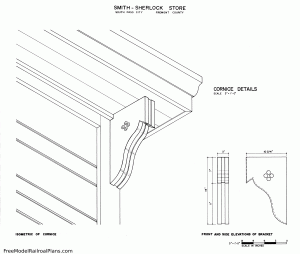Smith-Sherlock General Store
A General Store That Exudes Old-West Charm
Perfect Structure for Turn-of-the-Century Model Railroad Layout
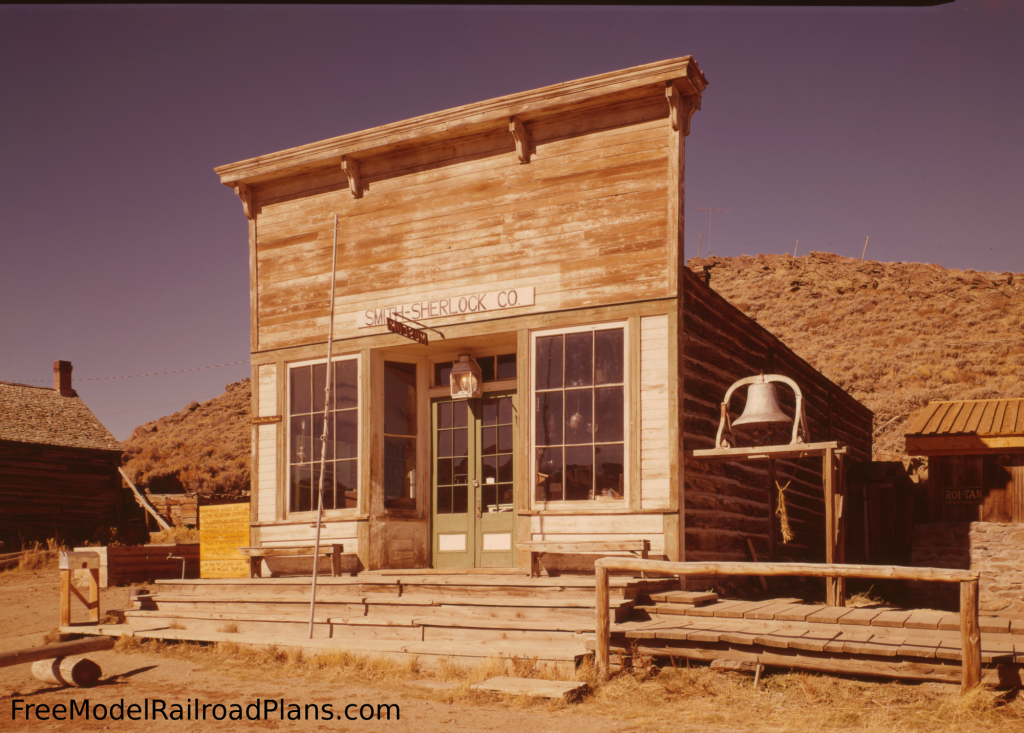
If you are modeling a turn-of-the-century railroad, the Smith-Sherlock store in South Pass, Wyoming is a perfect structure for the commercial district. It exudes that old-west charm with its log construction on three sides and frame construction on the false-front facade. Even if the period of your model railroad layout is later, the store would be great as an abandoned building harkening back to an earlier era, or a museum (the use for which the real building is currently tasked).
Currently operated by the Wyoming Recreation Commission, the Smith-Sherlock store, erected in 1898, is the longest operating store and U.S. Post Office in South Pass City, Wyoming. It is rumored that original owner James Smith had the store built from logs originally used for an Episcopal church. Other than the addition of electricity, and internal modifications of shelving and storage due to its constant use as a retail store, few changes have been made to the structure. Serving as the U.S. Post Office for South Pass City, postmasters from the Smith and Sherlock families ran it until 1948.
The rectangular building, approximately 22 feet wide by 45 feet deep, with three bays on each side is a well preserved example of a turn-of-the-century general store. It was built on a foundation of local stone rubble out of hand-hewn lodgepole pine longs. The upper rear wall was surfaced with random-width rough-sawn lumber. The facade is a frame structure covered with five-inch v-groove horizontal siding painted white with green trim. The gabled roof is framed with two-inch by 6-inch rafters and beams on 24-inch centers. The gables are shingled with wood. The parapet false-front rises four inches above the peak. There is a coal bin on the west side of the building.
The front double-leaf door, recessed from the wooden-plank boardwalk and steps, features an eight-light window on the upper portion of each leaf. Each door has a two-inch by 11-inch brass escutcheon with raised floral relief and brass handles. A two-light window is set into each of the angled walls on the sides of the recessed entry. The two large fixed windows on either side of the entrance have nine lights each. There is one double-hung window on the west wall near the rear of the building.
The interior, consisting of one large front room and two equally sized smaller rear rooms, is floored with tongue-and-groove planks. The northeast rear room serves as the post office, the other is used as a storage room. The doors from the main room into the smaller rooms are wood quarter-paneled. There is a door made of tongue-and-groove boards between the small rooms, and at the north end of the east wall, a door leading into a small room that connects the Smith-Sherlock store to the Houghton-Coulter store.
There are built-in shelves on the east and west walls, as well a pine cabinets with recessed front panels on each side of the store near the back-counter space. There is a built-in post office box and a window on the back wall opening into the post office room.
In the center of the main room near the back is an “Iron Clad No.18” heating stove manufactured by the Chicago Stove Co., Chicago, Illinois.
Three electric drop-cord lights with pull chains are positioned above each line of counters.
In 1899 Barney Tibbals sold the land on which the store was built to Charles Van Sickle. It was later sold to the Federal Gold Mining Company, which then sold it back to the Sherlock family for $1. The store was jointly owned by by Janet Smith and John, William, and Peter Sherlock. When Smith died in 1923, her share of the store passed to Jennie Sherlock. When John Sherlock died in 1936, his share was divided between Lulu, Richard, James, and Donald Sherlock. When Jennie Sherlock died in 1938 her share passed to Anna and James Tibbals. Peter Sherlock passed in 1947, leaving his share to William and Richard Sherlock, Anna Tibbals, Janett Payne, Norman Smith, Richard, James, and Donald Sherlock and Lulu Topham. James Sherlock consolidated his ownership through 1948-49 by buying up the shares of other family members. He then sold the Wolverine Lode Claim – the land on which the store stood – to Fred Stratton. Stratton sold the store, and the rest of the business district of South Pass City, to Mr. and Mrs. John Woodring in 1955. In 1966, the store and the rest of the Woodring holdings became the property of the Wyoming 75th Anniversary Commission, which a year later presented the property to the Old South Pass Historical Preserve. In 1969, the Wyoming Legislature turned the property over to the Wyoming Recreation Commission.
The information above comes from a report created for the 1973 Wyoming Project, undertaken by the Historic American Buildings Survey in cooperation with the Wyoming Recreation Commission. During the project, records were made on 28 individual subjects and six historic areas.
This project was under the general supervision of John Poppeliers, chief of the Historic American Buildings Survey. Project Supervisor was Professor J. William Rudd, Architect, of the University of Cincinnati. Project Historian was John Paige, Oklahoma State University. The measured drawings were prepared by John Uhlir, University of California at Berkeley, Architect; and Student Assistant Architects Richard Duflocq, University of Cincinnati, Clayton Fraser, University of Tennessee, and Richard Wyatt, California Polytechnic University at San Luis Obispo. Jack E. Boucher, HABS staff photographer, provided the photographic record. The report was edited for HABS in 1977 by Candace Reed.
