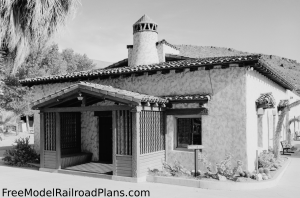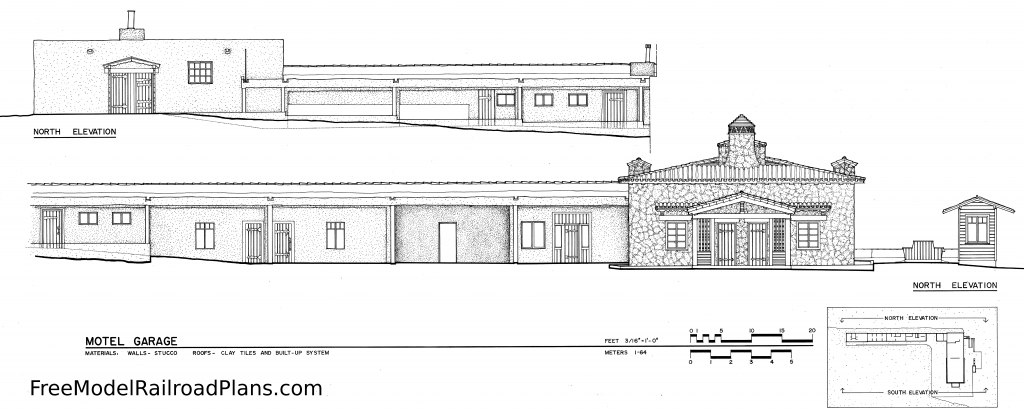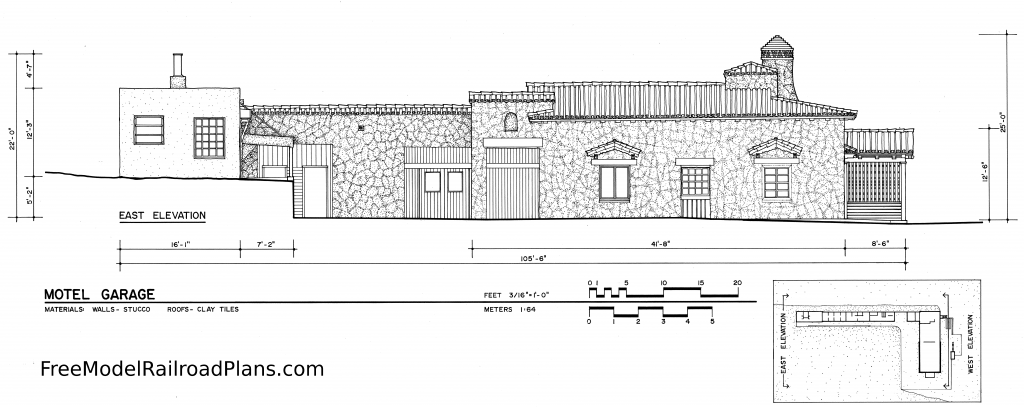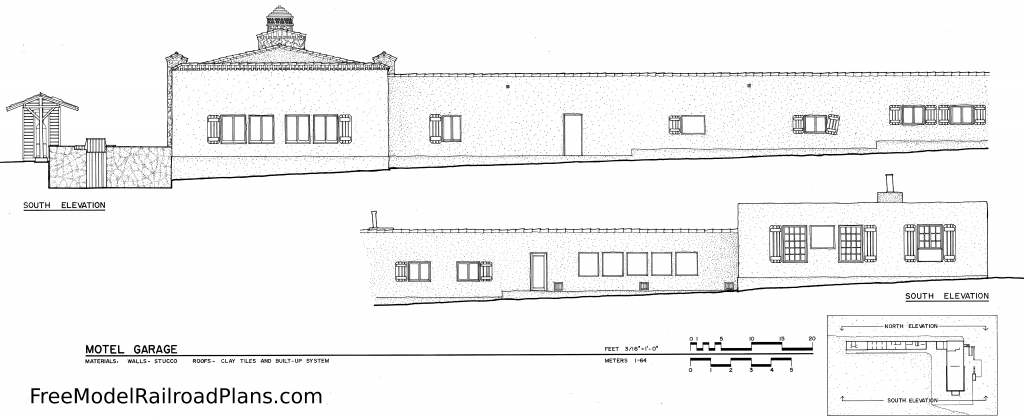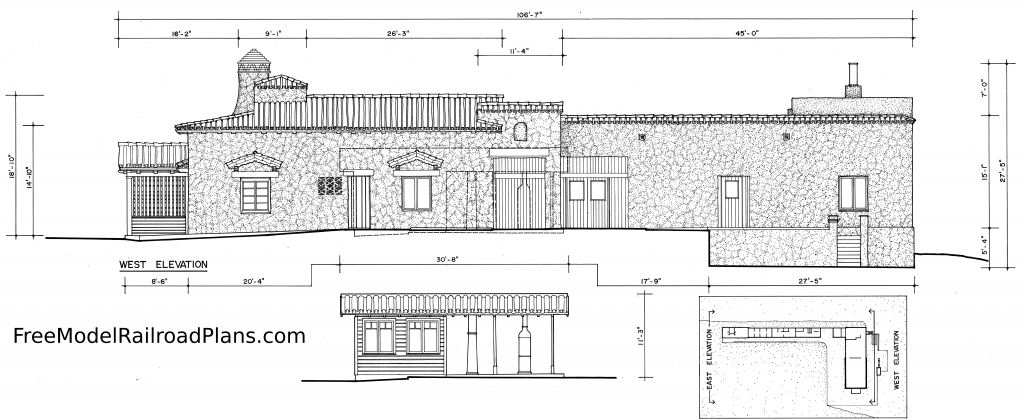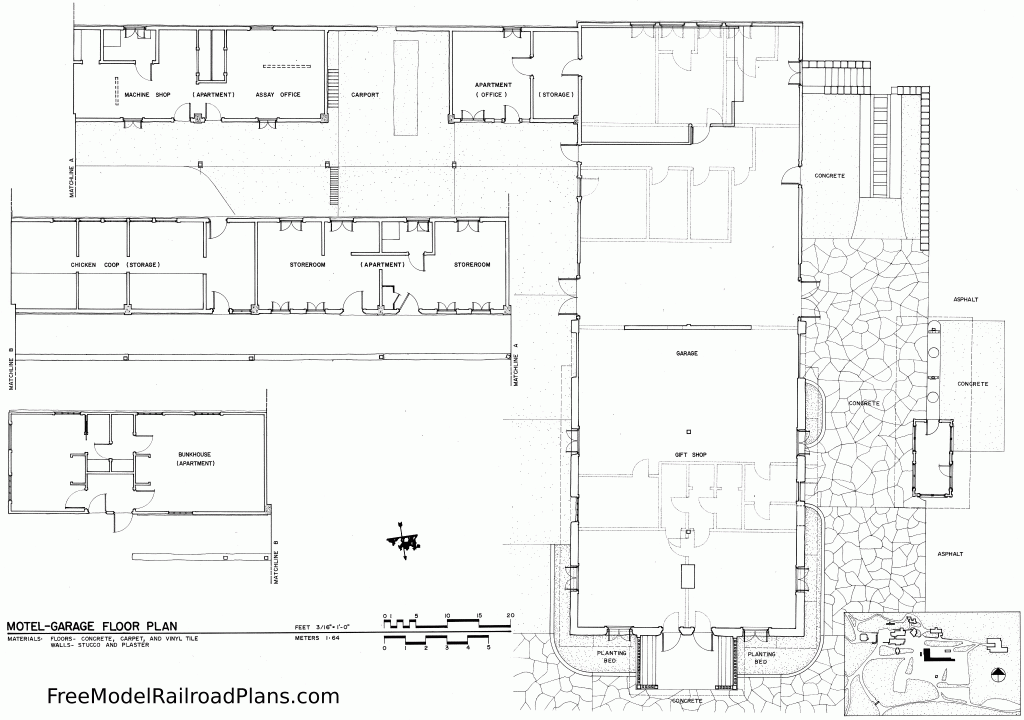Death Valley Ranch Garage, Long Shed and Bunkhouse Provides Southwest Character
For an “L”-shaped Corner on Your Model Railroad Layout
Or Divide the Structure into Two or Three Separate Buildings to Fill Vacancies
The Death Valley Ranch garage/long shed/bunkhouse is an interesting project for a Southwestern-themed model railroad layout. This “L”-shaped structure is located in the Death Valley National Monument, along National Park Service Route 5, 25 miles west of the junction of US Route 95 with Nevada State Route 267.
The first building constructed at Death Valley Ranch, the garage was designed in 1922 by ranch owner Albert Mussey Johnson himself. It provided space for ranch functions ranging from living and office space to religious services. The bunkhouse and “long shed” were added to the garage in response to the need for additional living and work space as the ranch grew. Unlike most of the adjoining garage, the long shed and bunkhouse were not remodeled in the “Spanish Mediterranean” style and feature the original appearance and strict rectangularity designed by Johnson.
The property came under the ownership of the National Park Service in 1970, and the garage was renovated to become a gift shop and snack bar.
The garage, the westernmost part of the L-shaped structure, was the first building constructed at Death Valley Ranch. The bunkhouse, the easternmost part of the structure, originally designed to be a poultry house, was built soon after. However, before it was fully completed, employees moved in, and it became the bunkhouse. Johnson then added a poultry house to the design for the long shed to be built immediately to the west of what was now the bunkhouse, connecting it to the garage.
It appears that the first four bays of the long shed were, at first, left open to the air and not filled with wood and plastered over until the late 1920s. The next two rooms to the east were originally closed, devoted to construction work or storage.
By 1929 the garage and minor parts of the bunkhouse and long shed were remodeled in the “Spanish Mediterranean” style similar to other buildings at the Ranch. In the 1930s the building was being used as a motel. Rooms were numbered from one to ten and ran from west to east. It might have been at this time that the auto pit of the one bay left open was infilled with concrete.
In 1974 a ticket booth was added just west of the garage, over the concrete island that might have originally served as a base for the two gasoline pumps. The design of the ticket booth was modeled after a photograph taken in the 1950s of a gas station in the parking lot.
In 1979 the National Park Service removed the interior walls of the garage to accommodate its use as a gift shop and snack bar. Original entrance and garage doors were removed and stored for preservation. Wooden posts were also added to support the end of the cantilevered concrete roof over the walkway in front of the long shed. The NPS built a wooden bench to cover the grease pit west of the garage and a wooden containment area for garbage. The grease pit is now used for storage of soda by the concessionaire.
This structure would be great for an awkward “L”-shaped corner location on a Southwestern-themed model railroad layout, or could be split into two or even three different structures that could fill a variety of different locations.
The garage-long shed-bunkhouse, the southernmost structure of the National Park Service’s Death Valley Scotty Historic District, partially screens Scotty’s Castle grounds from the employee parking lot and the main road beyond to the south. The site slopes upward slightly as it moves to the east, which accounts in part for the differing ceiling and roof heights.
The Scotty’s Castle Recording Project at Death Valley National Monument, California, was performed in summers 1987-89 by the Historic American Buildings Survey (HABS) division of the National Park Service, and cosponsored by the Western Regional Office of the National Park Service. Principals involved were Robert J. Kapsch, Chief of HABS/HAER; Kenneth L. Anderson, AIA, Chief of HABS and project leader in 1987 and 1988; and Paul D. Dolinsky, Principal Architect of HABS and project leader in 1989.
The recording teams were supervised in the field by Marlys B. Thurber in 1987, John White in 1988, and Joseph D. Balachowski in 1989. The written documentation was prepared by Richard A. Bernstein of Cornell University in 1987.
Photographs were created by Jack Boucher. Measured drawings were delineated by Marlys Bush Thurber and Troy D. Thompson.
