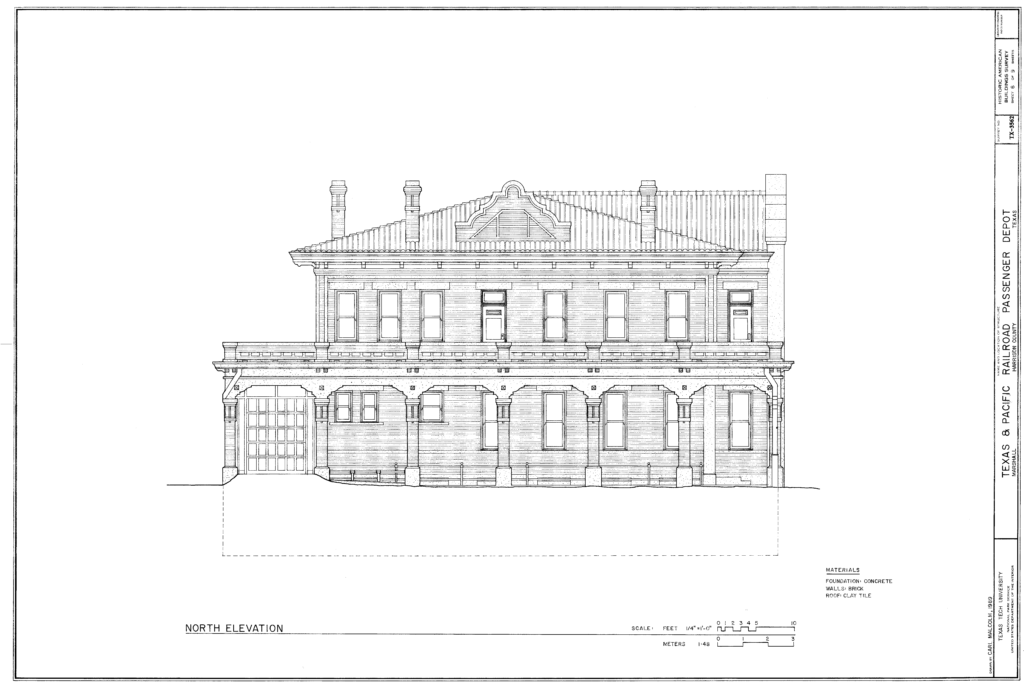
In 1873 Texas and Pacific Railroad acquired authority to lay tracks from Marshall to Texarkana. With the establishment of the shops and general offices in this same year, Marshall became the Eastern Terminus for the T&P.
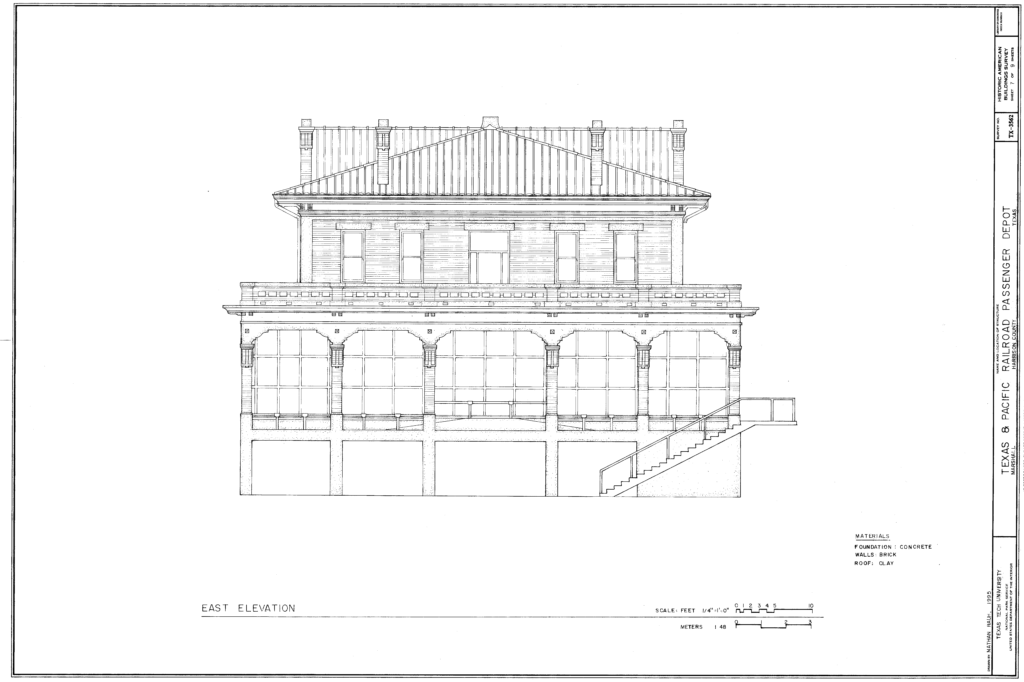
The Mission Revival style depot was begun in 1908 and dedicated October 26, 1912. Major alterations were made in 1939 when an access tunnel was constructed linking the Ginocchio Hotel parking area with the depot basement. Little exterior work was done in connection with these alterations that had and significant impact on the 1908 – 1912 appearance.
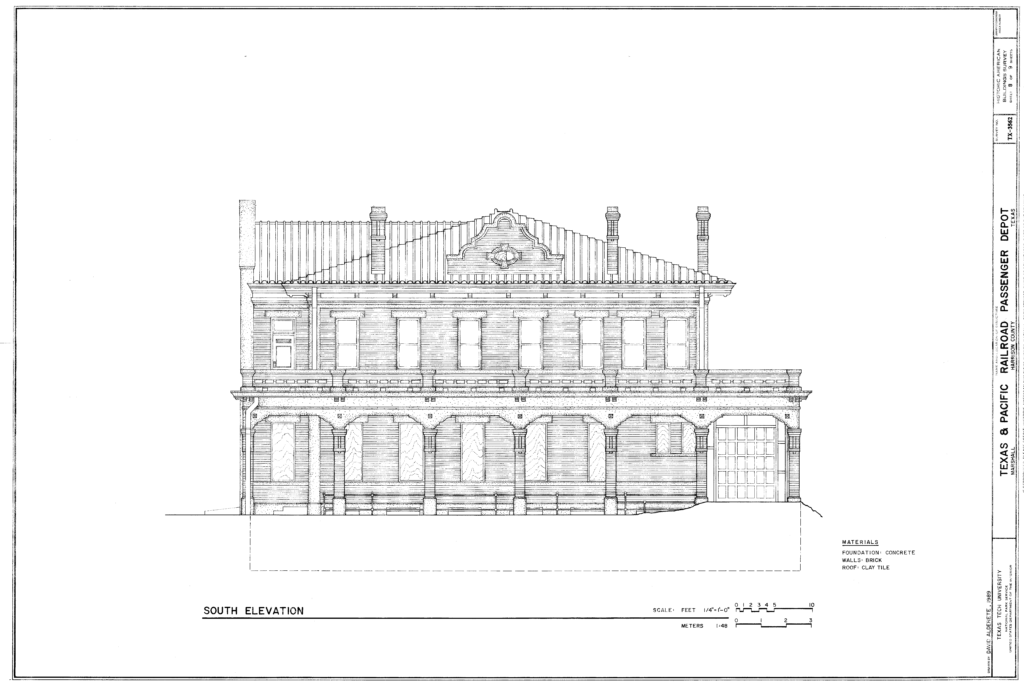
The creators of this project state “the [d]epot represents the history of Marshall more aptly than any other building or site in the city. Is it the literal and figurative symbol of the one industry that has contributed more to the livelihood of several generations of Marshallites than any other industry.” When examining the plans, one can also see that it represents the history of Marshall in another apt way: The building floor plans delineate that the building had separate waiting areas for “white” and “colored” people. While some may find this offensive, we feel it’s important that we acknowledge the history of segregation, rather than whitewash it.
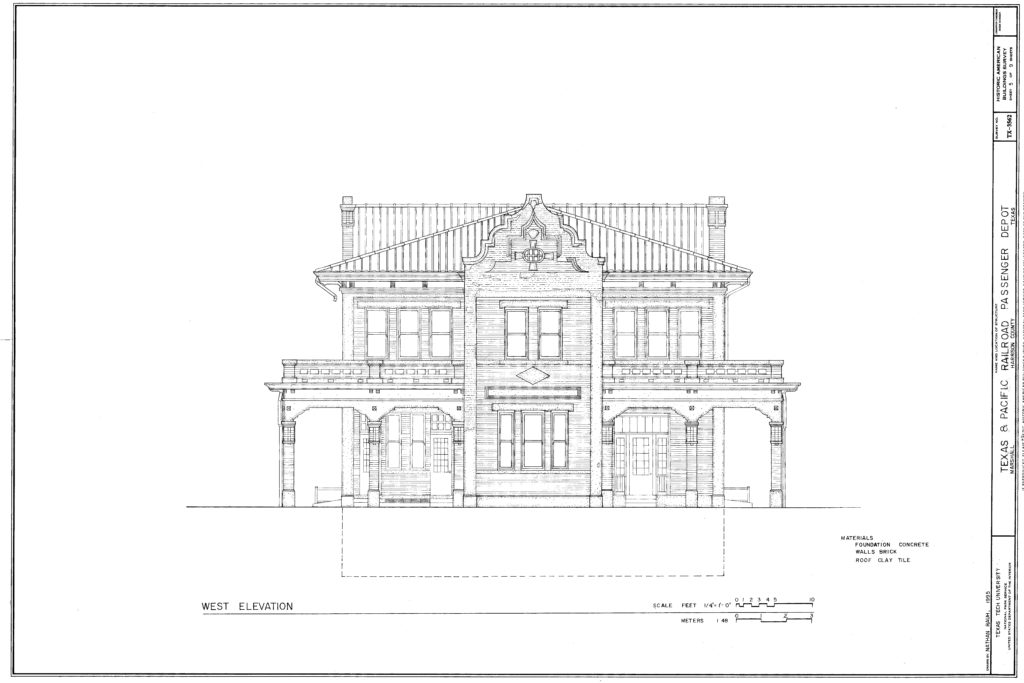
This project was completed by the Texas Tech University College of Architecture, funded by a grant from the Texas Historical Commission, in cooperation with the Harrison County Historical Commission, Audrey Kariel, chairperson. Under the administration of James Steely, deputy state historic preservation officer, the project was completed in 1988-89 by architecture students David Alerete, Steven Byington, John Kimball, Carl Malcolm, and Matthew Severance under the direction of John P. White, associate professor of Architecture.
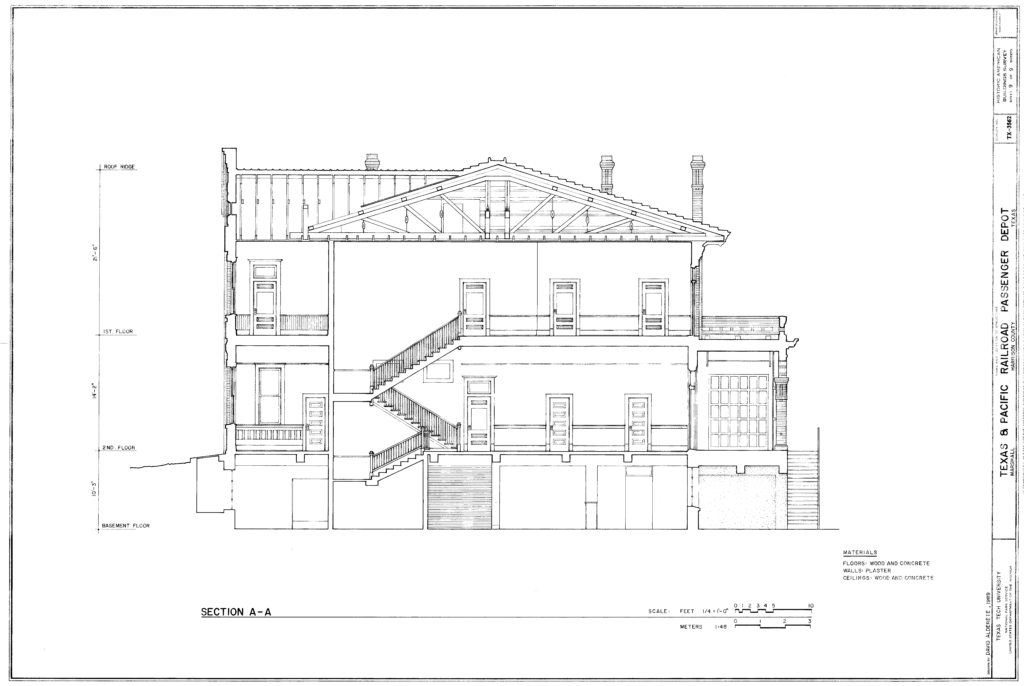
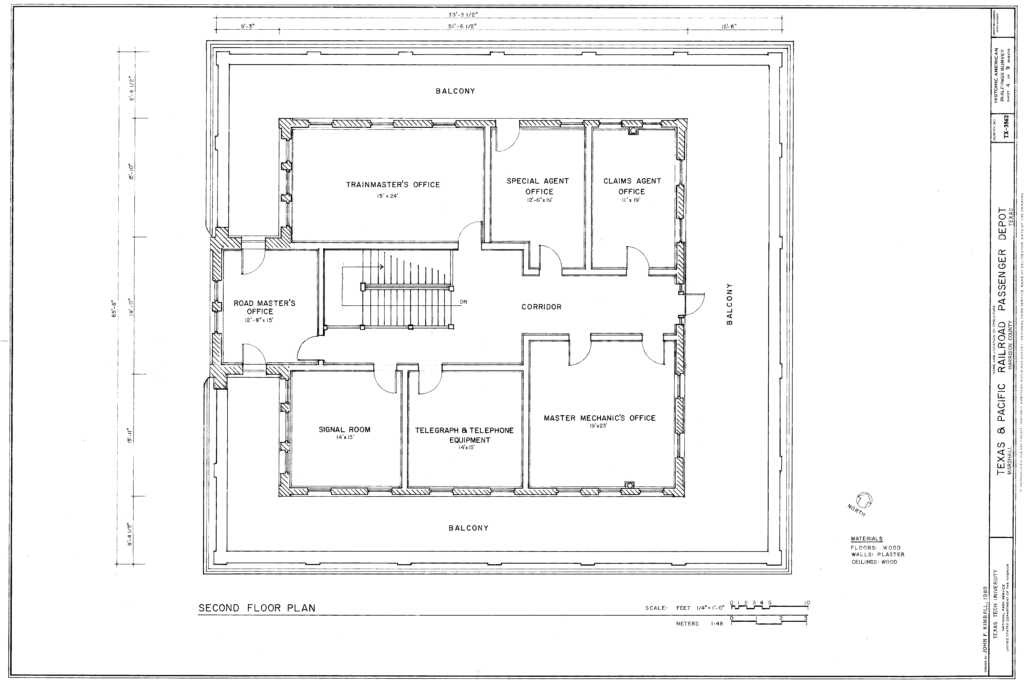
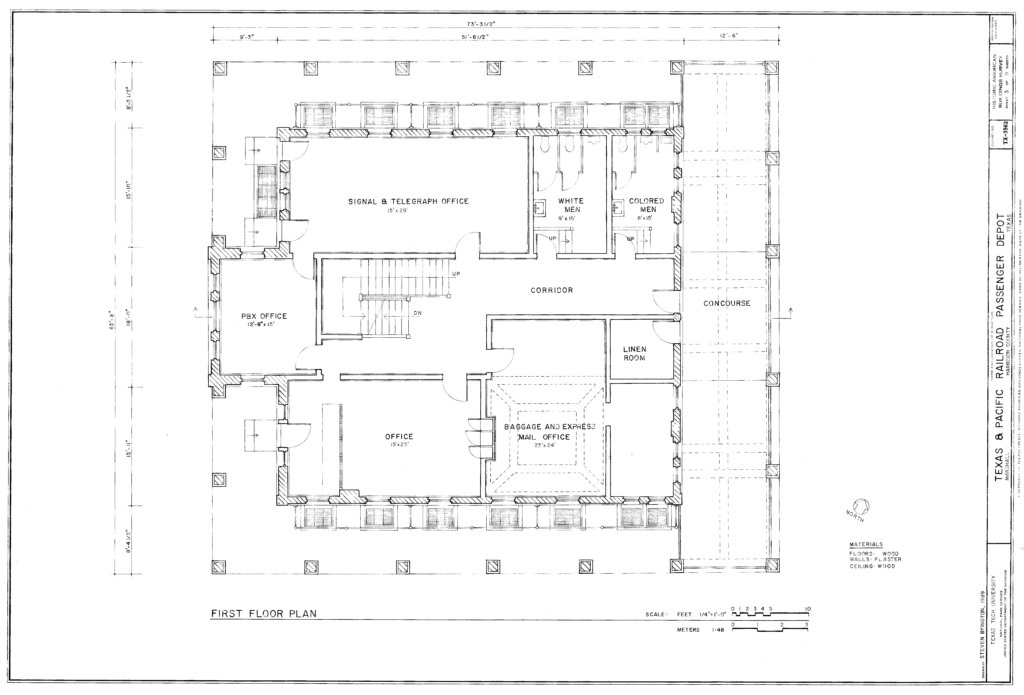
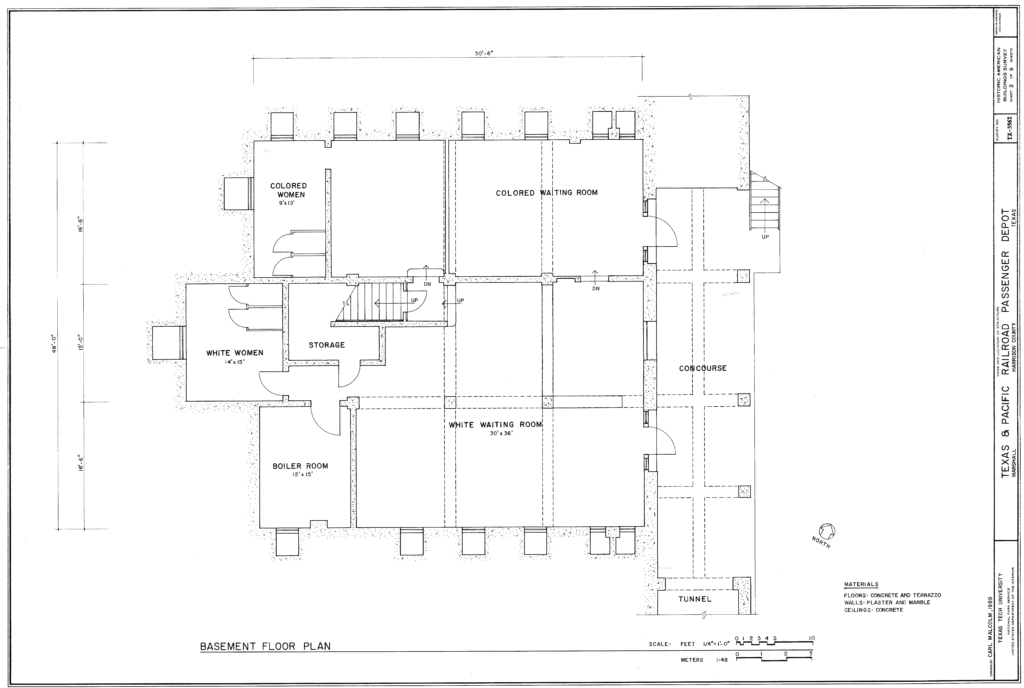
These drawings were an entry in the 2012 Charles E. Peterson Prize. The annual prize awarded by the The National Park Service’s Heritage Documentation Programs honors Charles E. Peterson, FAIA, founder of the Historic American Buildings Survey (HABS), and is intended to increase awareness, knowledge, and appreciation of historic buildings, structures, and cultural landscapes throughout the United States while adding to the permanent collection of measured drawings at the Library of Congress. As of the 2021 competition, more than 3,000 students from 75 colleges and universities have participated by completing more than 500 entries and almost 6,800 sheets of measured drawings. The students have worked alone and in groups, in required courses, electives, independent study and summer institutes. They have been, for the most part, architecture students in addition to architectural history, interior design, and American studies majors.