Put Your Model Railroad to Work Hauling Freight
Industry gives your model railroad purpose
Grain elevators fit into almost any model railroad theme
To maintain a hobbyist’s interest, a model railroad layout must be about more than watching a toy train chasing its tail around an oval of track. Prototype railroads exist for a purpose: to move freight and passengers from one point to another. A model railroad designed to simulate the same purpose will be much more interesting, and more likely to remain an active part of a hobbyist’s leisure time activities.
To simulate the movement of freight, a model railroad must have freight producers and freight consumers; in other words: Industry. But how do you decide what industry to model on your layout?
Start by deciding on a “theme” for your model railroad layout. Do you want to model a railroad crossing the East Coast piedmont, the rolling Midwest, or maybe a railroad struggling to climb the Rocky Mountains? This decision will affect what kind of industries “fit” your model railroad. A fish cannery would be right at home in a Boston Harbor scene, but out of place in a Rocky Mountain pass.
Grain elevators, however, can fit in just about any model railroad theme. Anywhere there is a flat patch of land, farmers will try to grow crops on it. And every region of the country is in need of a constant source of grain to feed its citizens.
And when it comes to grain elevators, Armour’s Warehouse in Seneca, Illinois, the largest and oldest of the remaining grain elevators on the Illinois and Michigan Canal, provides an unmistakable silhouette. Grain elevators such as this one served as an “intermediary industry” between producers and consumers. They were storage facilities for grain brought by local farmers for shipment to large “terminal” elevators in major cities, which shipped to bakeries or packagers for smaller wholesale or retail quantities.
We don’t have elevation plans for this gem, but with the photos, floor plans, and the information from the Historic American Buildings Survey, an accurate scale model can be created.
This particular grain elevator was built by John Armour in 1861 – 1862. The operation of a grain elevator has changed little since Armour’s Warehouse was built. Farmers delivering grain dump it into hoppers; it is raised by scoops attached to continuous belts; then distributed into storage bins that are elevated so that they will empty by gravity.
Armor’s Warehouse was a “county” elevator. Farm elevators were just large enough to hold the production of a farm until it could be transported to the county elevator, from where it was combined with production from a number of other farms, then shipped to large “terminal” elevators in major cities. County elevators were located on a transportation route capable of handling bulk products, such as a railroad, river port, or in this case, the I & M Canal. This provides a reason for your model railroad to haul “empty” covered hoppers to the elevator, and then haul away those “filled” with grain to a railroad yard for shipment to points perhaps beyond the limits of your layout.
A description of the physical dimensions of the structure is offered in the Historic American Buildings Survey report:
The architectural character of the grain elevator is heavy timber post and beam construction. The 75,000 bushel capacity warehouse has a limestone foundation. The original clapboard siding is now covered with corrugated sheet metal. The grain elevator is adjacent to the Illinois and Michigan Canal and was built specifically to serve it, with spouts loading grain directly onto the canal boats.
The rectangular structure is four bays wide by eight bays long, 40′-5″ by 80′-4″ respectively. The east elevation has a 6′-3″ projection two bays wide which encases the stairwell and manlift. The grain elevator is 65′ -3″ high from the operating floor to the headnouse ridge. The original siding, still present under the sheet metal, was clapboard, except where the siding follows the roofline, where it is flush tongue and groove (see the historic photograph). The building is four stories and has a basement. Each floor serves a functional purpose as follows: the first is the operating floor, the second level is the bin level, the headhouse is at the third level, and the headhouse loft is the fourth level. The grain elevator has a driving shed with three dumping stations on the north side. A railroad shed is attached to the north side of the driving shed.
The limestone foundation has perimeter walls 2′ thick with intermittent openings allowing for access to machinery. The perimeter sill beams are 12″ x 12″. Spread footings, 7′ x 2′, support north-south beams, also 12″ x 12″, which in turn support the interior columns. The joists supporting the operating floor run east-west and are 2″ x 12″, staggered slightly so that they lap over the sill beams.
The basement area beneath the operating floor is called the pit. It houses the boot at the base of each leg. The pit is 4′ below the bottom of the joists and provides enough space for maintenance of the base pulley in the boot. The pit is partially filled with spilled grain. Directly above the pit is the operating floor, which has a ceiling height of 10′ to the bottom of the beams supporting the bins. Exterior columns are 12″ x 12″, interior columns 14″ x 12″. All the beams are 12″ x 12″, with the east-west beams sitting in mortises. Knee braces are 5″ x 6″ and set at 45 degree angles with mortise and tenon joints. The operating floor also was the point at which power from the steam engine came in to run the pulleys for the legs.
The 10′-5″ x 80′ dump shed is 5′ above the operating floor and was approached via a dirt embankment, now replaced by a concrete structure. The dump shed runs the length of the elevator’s north wall. It accommodated farm wagons for unloading grain into one of three dumps. The dump floor is framed with 6″ x 8″ columns and beams with 2″ x 6″ joists running east-west. Floorboards are 2″ x 10″ planks and are covered by metal plates at the east end. The north exterior wall supporting the shed roof has 6″ x 6″ columns which align with the columns in the grain elevator wall.
A 14′ x 57′ railroad shed is attached to the drive floor, protecting the railroad scale and loading operations from the weather. The stud wall construction is 2″ x 4″, 2′ on center, with shiplap siding. 2″ x 6″ rafters, 2′ on center, carry the roof. The L.5 chute exited from the side wall of the elevator’s north facade to dump grain into the railroad cars. A door from the dump shed leads to a 2′-3″ x 12′ long platform that was probably used to adjust the end of the L.5 chute when loading grain. Another small shed is attached to the railroad shed and houses the Fairbanks scale beam where the weight of the railroad cars was read. The scale mechanism itself is below the railroad platform. A rather flat roof, sloping only 6 degrees, is comprised of 2″ x 6″ rafters and extends from the elevator’s north wall, over the drive floor roof and railroad shed.
The elevator originally consisted of fourteen bins having plank wall construction. Each bin was 24′ deep and encompassed one or more 10′ x 10′ bays. At some point, two center bins were partitioned. One center bin farthest east was partitioned into bins 10, 11, 13, and 17 by crib construction, that is, stacked 2 x 4s. Crib construction shortened the bin walls by approximately 6″ per side. Another center bin, the second from the west, was partitioned into bins 8 and 14 by plank wall construction. Bin numbers are based on notations located in the headhouse loft. Bins 1, 2, 9, and 13 are clearly labeled. Bins 2, 10 and 13 are lined with paper. The bin level is also the terminus for the manlift. Catwalks facilitate the maintenance of this level and are built of miscellaneous 1″ planks carried by three 2″ x 6″ joists running east-west.
Construction at the bin level, like that of the floor below, is of 12″ x 12″ columns on the exterior walls and 12″ x 14″ interior columns. The columns and bin walls were reinforced by tie rods, necessary to contain the weight of the grain against the walls. 4″ x 6″ knee braces were used for lateral support for the large two-bay-by-two-bay bins in the center of the elevator. Structural supports at the top of the bins were 10″ x 10″ east-west beams having butt joints and 10″ x 10″ single north-south beams. 6″ x 8″ angled braces provided additional support against the wind. Two catwalks facilitate access at the bin level. Both the legs and drive ropes pass through the bins encased in wooden chases.
The supporting columns of the headhouse and headhouse loft levels are 9″ x 9″. The headhouse and headhouse loft are only two bays wide. Shed roofs just above the bin level cover the two outer bays. The headhouse level houses the chutes for directing the corn into the bins. The chutes are rectangular boxes with butt joints using 1″ thick boards of various widths. The lower drive tension pulley is on this level. The rope chases begin at this level and protect the drive ropes as they pass trirough the bin level. Rope chases are 9″ x 6″ except that the rope chases for the east leg are larger, 12″ x 6″, to accomodate more ropes.
The headhouse loft level supports the gable roof. The roof slopes 33 degrees and is covered with wooden shingles which have been covered with sheet metal. At this level 8″ x 8″ sills support 9″ x 9″ columns. The roof rafters and ties are both 2″ x 6″ with the ties located 6′-7″ above the loft floor. In the loft, the head pulley axles are mounted in pillow blocks on 4″ x 6″ supports mortised into 6″ x 6″ columns fastened to the roof joists and floor. An 8′-10″ diameter pulley and axle rest on similar supports above the east staircase. Each leg has a wooden head in the headhouse loft. Each has a 10″ cast iron turn-head spout by which the grain is directed into numbered chutes which dump it into the corresponding bins.
A stair tower is in the east pavilion and runs from the operating floor to the headhouse loft. Stairs originally went to the basement. The u-return staircase is constructed of 2″ x 10″ steps and 2″ x 8″ stringers. The first two short runs and landings have been replaced by three runs. The first run now blocks the path of the stairs descending into the basement. The staircase provides the only access to the headhouse level. There is also a ladder from the headhouse to the headhouse loft near the center leg. This ladder is of 1″ x 2″ rungs on 1″ x 3″ stringers. Generally, each original bin also has a ladder which allowed access to the bottom of the bin. These ladders are miscellaneous planks nailed to the 4″ x 8″s which secure the tie rods. There are also two sets of stairs at the east and west ends of the elevator which lead from the operating floor to the drive floor.
The original windows have six-over-six-light, double-hung sash, 5′-2″ x 3′, framed in 2″ x 6″s. The east facade has two windows at the headhouse loft level as well as two windows between the operating floor and the bin level. The west facade also has two windows at the headhouse level and two at the bin level. The north facade includes four windows at the headhouse level at every other bay. There are also three windows at the operating floor level. The south facade which faces the canal has three small windows, 2′-4″ x 1′-10″ at the headhouse loft level. These windows align with the turnhead spouts to provide light and ventilation. At the headhouse level are four windows at every other bay. The operating floor has three 5′-2″ x 3′ windows as well as three windows, 2′-2″ x 1′-2″. The smaller windows accommodated the grain chutes to the canal. The larger windows may have also been used for chutes. A single swing 7′-6″ x 2′-4″ door leads from the drive floor to the railroad shed. There are two large sliding doors on steel runners providing access to the canal on the south facade. There is also one door, 8′ x 4′, on the operating floor of the east facade. Two doors are at the operating level of the west facade.
An added plus to all the interior detail provided by the floor plans and survey of Armour’s Warehouse, is that a scale model placed near the front of a model railroad layout could be built with a removeable wall to show all that detail. Definitely a model to set your model railroad pike apart!
Documentation of three structures in the Illinois and Michigan Canal National
Heritage Corridor was undertaken by the Historic American Buildings
Survey/Historic American Engineering Record (HABS/HAER), a division of the
National Park Service, in the summer of 1987. The plans were delineated by Susan Keil, Frederick J. Lindstrom, Ellen Stoner, and Gil Witte.
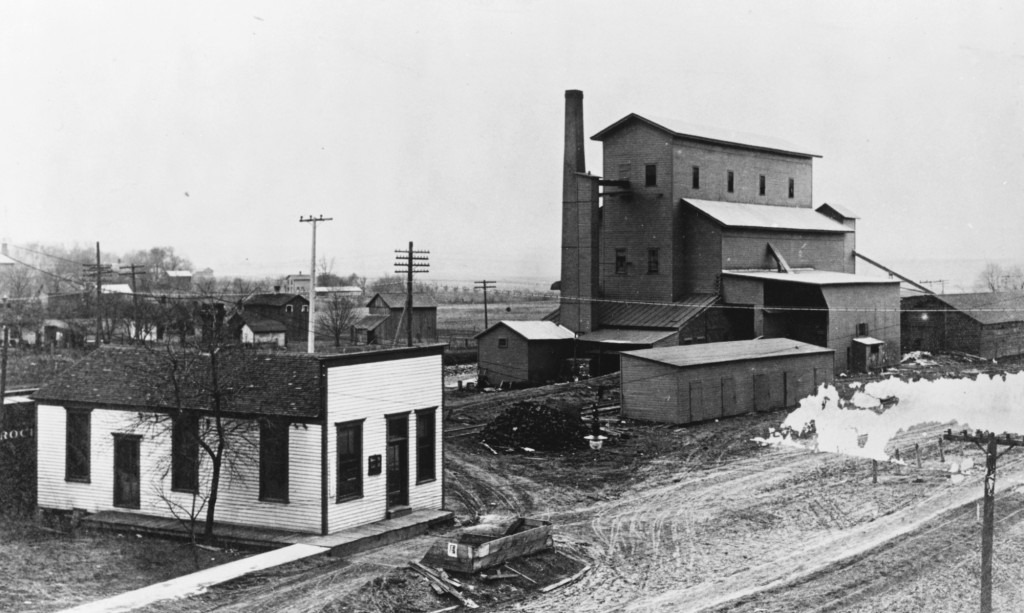
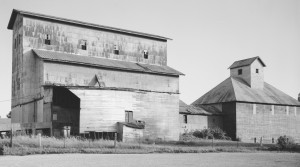
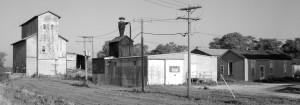
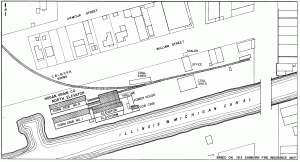
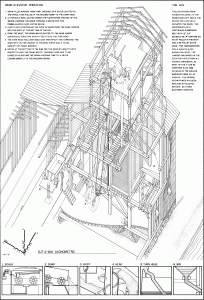
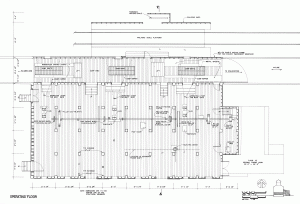
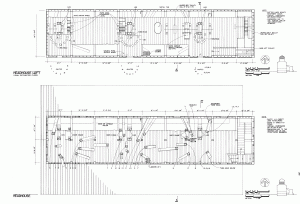
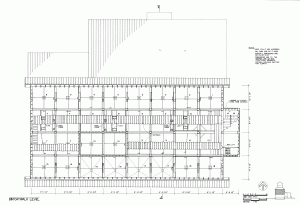
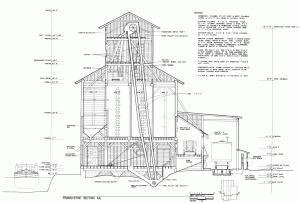
One thought on “Plans for Armour’s Warehouse, a Typical Grain Elevator”